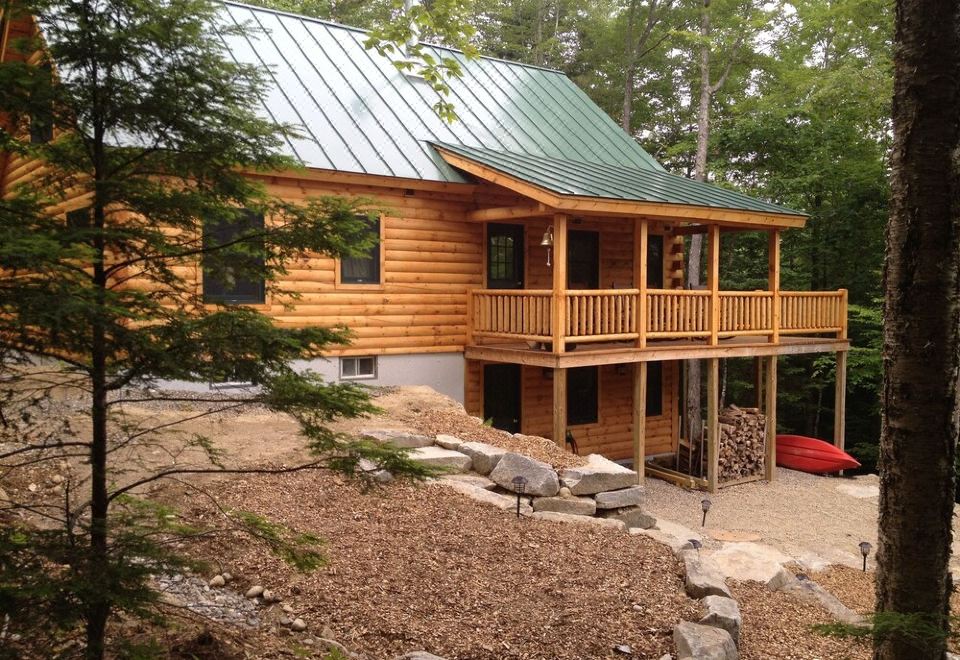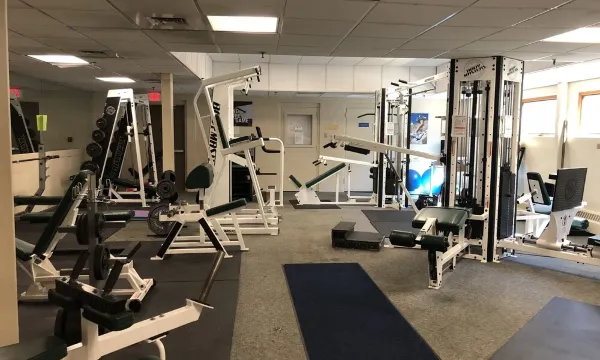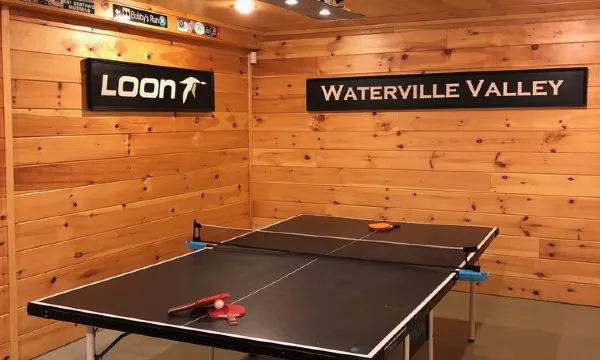Log Home Nestled Between The White Mountains and The Lakes Region
Vælg datoer
-
Vælg datoer
1 nat
1 værelse, 2 Voksne, 0 Børn
Alle overnatningssteder i Campton
Log Home Nestled Between The White Mountains and The Lakes Region
Campton, New Hampshire, 03223, USA
Vis på kort
Den fuldstændige adresse vises efter reservationen
Vi matcher prisen

Faciliteter
Golfbane
Swimming pool
Skiløb
Ridning
Vandring
Sauna
Fitnessrum
Rum med bordtennis
Alle faciliteter
Beskrivelse af overnatningssted
This amazing log home is best suited for people who are active and love the the outdoors. This property is so appealing because it is in a perfect location. It is 10 minutes away from Route 93, 20 minutes to Squam Lake and if you head North, it is another short 20 minutes to all the activities the White Mountains have to offer. The log home is situated mountainside on five acres of beautiful, pristine forest with a small mountain stream and winter views of the Sandwich range. In the summer it has a cozy and magical treehouse-like feel with the woods edge coming very near to the house. Even though there are neighbors close by, you really feel like you are the only one around! It is not unusual to see a flock of wild turkeys strutting by outside a window or to see moose and deer tracks on the snow!
This home was designed by the owner who is an architectural and interior designer. Much thought was given to the way the house functions with a group of active people wanting to enjoy this amazing area! Our goal is to make your stay easy and enjoyable and to have you make happy memories with family and friends that you will remember for years to come!
As you enter the lower level from the outdoors, there is a mudroom with many hooks to hang up coats and a bench for putting on shoes. Adjacent to the mudroom, there is a huge gear room for all of your outdoor equipment. This includes a packing table, cubbies for storage, racks and pegs for skis, helmets, snowshoes, climbing equipment and backpacks. There is also plenty of floorspace for golf bags! This floor also has a large Family Room with a couch, two oversized chairs with ottomans, a flat screen TV, ping-pong table and a classic rough-sawn lumber bar with 3 bar stools.
The middle floor has an open floor plan that includes a Livingroom with a large 'L' shaped sofa and a Diningroom with a table that seats 6-8 people, all under a tall cathedral ceiling with clerestory windows. Visible from both rooms there is a very large custom designed 'real' stone wood burning fireplace with a raised bluestone hearth for sitting and enjoying the heat from the flames or drying mittens!. There is a large sliding door between the Livingroom and Diningroom to go out onto the wrap around porch with a picnic table that looks over the stream, footbridge and woods. There is an additional door in the living room that has direct access to the covered section of the porch with rocking chairs. The kitchen is open to the Livingroom and Diningroom has beautiful custom pine cabinetry, granite countertops, stainless steel appliances, dishwasher, microwave, built-in french door refrigerator, custom wine rack and an island with 4 bar stools. On this floor there is a Queen bed guest room and a guest room with 2 twin beds. There is also a full bath with a single bowl vanity with a granite countertop and tub/shower combination unit and toilet. The washer and dryer are also located on this floor in a convenient hall closet.
Upstairs there is a cozy loft with a loveseat (that pulls out to twin size bed) and classic Adirondack lounging chair with a leather ottoman. This area has a flat screen TV and bookcase with a variety of DVD's, books and trail guides. This is the perfect place to curl up with a book, watch your favorite movie or plan your next hike. This level also includes the Master Bedroom. The Master bedroom has a king sized log bed. Adjacent to this room is a small bedroom with bunk beds. It has a window that overlooks the stream and woods. The Master bathroom is located directly off the master bedroom and includes a single bowl vanity with a granite countertop, tub/shower enclosure and a separate toilet area.
Outside there is a large fire pit with benches as well as a raised log bar for drinks and hors d'oeuvres. Here you will also find a Weber charcoal grille. A short walk from here you can walk across the bridge to a trail that follows the stream up the mountain. This trail connects to many trails behind our property. If you head the other direction, the horseshoe pit is a short 30 feet away.
If you decide to take a walk or jog during your stay here, you can walk to a beautiful covered bridge which is only 100 yards from the driveway. If you pass over the bridge, it will lead you by a beautiful horse farm. If you decide to continue, it's a scenic 3 mile loop back to our cabin. Perch Pond is another scenic walk/jog destination. At the bottom of our driveway go to the right and Perch Pond is 1.8 miles down on the left side of the road. This is a perfect spot to picnic, kayak or fish.
We chose to set the cabin in a rustic landscape which has uncut stone steps and walkways that may pose a challenge to people with mobility issues.About pets:No pets allowed.About checkOut:Check out before 10:00 AM.About children:Children allowed: ages 0-17.About checkIn:Check in after 4:00 PM.About smoking:Smoking is not permitted.About minBookingAge:Minimum age to rent: 28.About events:No events allowed.
Vis mere
9,8/10
Bedømmelse fra tredjepart
Renlighed9,8
Faciliteter9,8
Placering9,8
Service9,8
Omgivelser
Vartegn: Bump Covered Bridge
(480m)
Vartegn: Campton Falls
(2,0km)
Se på kort
Oversigt
Værelser
Tjenester & faciliteter
Politikker
Vært
9
fire-værelses hytte
4 soveværelser: 1 køjeseng 2 enkeltsenge 1 queensize-seng og 1 kingsize-seng
Ikke-ryger
Tjek tilgængelighed
Gæsteanmeldelser
9,8/10
Enestående
 Bekræftede gennemgange
Bekræftede gennemgange- Renlighed9,8
- Faciliteter9,8
- Placering9,8
- Service9,8
Gennemsnit for lignende overnatningssteder i Campton
Vær den første til at skrive en anmeldelse og tjen op til 120 Trip Coins (ca. 0,91 GBP). Trip Coins kan bruges til at spare penge på værelser med det samme.
Tjenester & faciliteter
Mest populære faciliteter
Golfbane
Swimming pool
Skiløb
Ikke på overnatningsstedet
Ridning
Ikke på overnatningsstedet
Vandring
Ikke på overnatningsstedet
Sauna
Fitnessrum
Rum med bordtennis
Wi-fi på offentlige områder
Fitnessrum
Rum med bordtennis
Flere faciliteter
Internet
Wi-fi på offentlige områder
Swimming pool
Sundhed og velvære
Sauna
Golfbane
Rum med bordtennis
Udleje af skiudstyr
Bjergklatring
Ikke på overnatningsstedet
Kayak
Vandring
Ikke på overnatningsstedet
Skiløb
Ikke på overnatningsstedet
Ridning
Ikke på overnatningsstedet
Mountainbiking
Ikke på overnatningsstedet
Klippeklatring
Ikke på overnatningsstedet
Fitnessrum
Aktiviteter
Spillerum
Fiskeri
Ikke på overnatningsstedet
Offentlige områder
Grill
Ingen rygning på offentlige områder
Rengøringstjenester
Tørretumbler
Overnatningsstedets politikker
Tidspunkter for check-in og check-out
Indtjekning: efter 16:00
Tidspunkt for udtjekning: før 10:00
Børnepolitikker
Børn i alle aldre er velkomne på dette overnatningssted.
Der kan blive opkrævet ekstra gebyrer for børn, der bruger eksisterende senge. Tilføj antallet af børn for at få en mere præcis pris.
Barnesenge og ekstrasenge
Kontakt venligst hotellet for yderligere oplysninger om regler for barnesenge og ekstra senge.
Alderskrav
Den primære gæst, der tjekker ind, skal være mindst 28 år gammel.
Vært på overnatningsstedet
Bob McCabe
Taler: Engelsk
Om dette overnatningssted
Vis original
This amazing log home is best suited for people who are active and love the the outdoors. This property is so appealing because it is in a perfect location. It is 10 minutes away from Route 93, 20 minutes to Squam Lake and if you head North, it is another short 20 minutes to all the activities the White Mountains have to offer. The log home is situated mountainside on five acres of beautiful, pristine forest with a small mountain stream and winter views of the Sandwich range. In the summer it has a cozy and magical treehouse-like feel with the woods edge coming very near to the house. Even though there are neighbors close by, you really feel like you are the only one around! It is not unusual to see a flock of wild turkeys strutting by outside a window or to see moose and deer tracks on the snow!
This home was designed by the owner who is an architectural and interior designer. Much thought was given to the way the house functions with a group of active people wanting to enjoy this amazing area! Our goal is to make your stay easy and enjoyable and to have you make happy memories with family and friends that you will remember for years to come!
As you enter the lower level from the outdoors, there is a mudroom with many hooks to hang up coats and a bench for putting on shoes. Adjacent to the mudroom, there is a huge gear room for all of your outdoor equipment. This includes a packing table, cubbies for storage, racks and pegs for skis, helmets, snowshoes, climbing equipment and backpacks. There is also plenty of floorspace for golf bags! This floor also has a large Family Room with a couch, two oversized chairs with ottomans, a flat screen TV, ping-pong table and a classic rough-sawn lumber bar with 3 bar stools.
The middle floor has an open floor plan that includes a Livingroom with a large 'L' shaped sofa and a Diningroom with a table that seats 6-8 people, all under a tall cathedral ceiling with clerestory windows. Visible from both rooms there is a very large custom designed 'real' stone wood burning fireplace with a raised bluestone hearth for sitting and enjoying the heat from the flames or drying mittens!. There is a large sliding door between the Livingroom and Diningroom to go out onto the wrap around porch with a picnic table that looks over the stream, footbridge and woods. There is an additional door in the living room that has direct access to the covered section of the porch with rocking chairs. The kitchen is open to the Livingroom and Diningroom has beautiful custom pine cabinetry, granite countertops, stainless steel appliances, dishwasher, microwave, built-in french door refrigerator, custom wine rack and an island with 4 bar stools. On this floor there is a Queen bed guest room and a guest room with 2 twin beds. There is also a full bath with a single bowl vanity with a granite countertop and tub/shower combination unit and toilet. The washer and dryer are also located on this floor in a convenient hall closet.
Upstairs there is a cozy loft with a loveseat (that pulls out to twin size bed) and classic Adirondack lounging chair with a leather ottoman. This area has a flat screen TV and bookcase with a variety of DVD's, books and trail guides. This is the perfect place to curl up with a book, watch your favorite movie or plan your next hike. This level also includes the Master Bedroom. The Master bedroom has a king sized log bed. Adjacent to this room is a small bedroom with bunk beds. It has a window that overlooks the stream and woods. The Master bathroom is located directly off the master bedroom and includes a single bowl vanity with a granite countertop, tub/shower enclosure and a separate toilet area.
Outside there is a large fire pit with benches as well as a raised log bar for drinks and hors d'oeuvres. Here you will also find a Weber charcoal grille. A short walk from here you can walk across the bridge to a trail that follows the stream up the mountain. This trail connects to many trails behind our property. If you head the other direction, the horseshoe pit is a short 30 feet away.
If you decide to take a walk or jog during your stay here, you can walk to a beautiful covered bridge which is only 100 yards from the driveway. If you pass over the bridge, it will lead you by a beautiful horse farm. If you decide to continue, it's a scenic 3 mile loop back to our cabin. Perch Pond is another scenic walk/jog destination. At the bottom of our driveway go to the right and Perch Pond is 1.8 miles down on the left side of the road. This is a perfect spot to picnic, kayak or fish.
We chose to set the cabin in a rustic landscape which has uncut stone steps and walkways that may pose a challenge to people with mobility issues.About pets:No pets allowed.About checkOut:Check out before 10:00 AM.About children:Children allowed: ages 0-17.About checkIn:Check in after 4:00 PM.About smoking:Smoking is not permitted.About minBookingAge:Minimum age to rent: 28.About events:No events allowed.
Vis fuld beskrivelse
Ofte stillede spørgsmål
Hvad er tidspunkterne for indtjekning og udtjekning hos Log Home Nestled Between The White Mountains and The Lakes Region?
Indtjekningstidspunktet hos Log Home Nestled Between The White Mountains and The Lakes Region er 16:00, og udtjekningstidspunktet er 10:00.Hvad er tidspunkterne for indtjekning og udtjekning hos Log Home Nestled Between The White Mountains and The Lakes Region?
Har Log Home Nestled Between The White Mountains and The Lakes Region en pool?
Ja, Log Home Nestled Between The White Mountains and The Lakes Region har en pool.Har Log Home Nestled Between The White Mountains and The Lakes Region en pool?
Hvor meget koster det at bo hos Log Home Nestled Between The White Mountains and The Lakes Region?
Priserne hos Log Home Nestled Between The White Mountains and The Lakes Region kan ændres i henhold til datoer, hotelpolitik og andre faktorer. For at se priser skal du søge efter de datoer, du ønsker at bo på hotellet.Hvor meget koster det at bo hos Log Home Nestled Between The White Mountains and The Lakes Region?
Hvad er afbestillingspolitikken for Log Home Nestled Between The White Mountains and The Lakes Region?
Afbestillingspolitikken for Log Home Nestled Between The White Mountains and The Lakes Region varierer afhængigt af værelsestype og bookingbetingelser.Hvad er afbestillingspolitikken for Log Home Nestled Between The White Mountains and The Lakes Region?
Om dette overnatningssted
| Stjernebedømmelse for hotel | 4 |
|---|



