#1 in Table Rock! NEW 7B/7BA Home w/ Fire Pit, 2 Decks, Water View! ★★★★★
1 nat
Værelser og gæster
1 værelse, 2 Voksne, 0 Børn
Alle overnatningssteder i Branson Township
#1 in Table Rock! NEW 7B/7BA Home w/ Fire Pit, 2 Decks, Water View! ★★★★★
Privat vært
Ny på Trip.com
Branson Township, Missouri, 65616, USA
Vis på kort
Den fuldstændige adresse vises efter reservationen
Vi matcher prisen
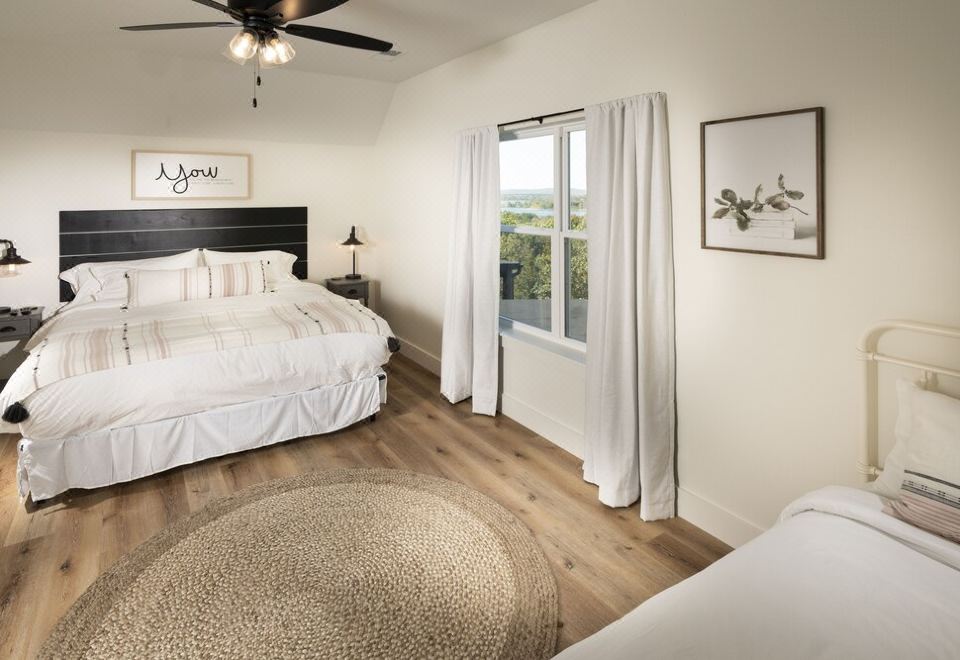
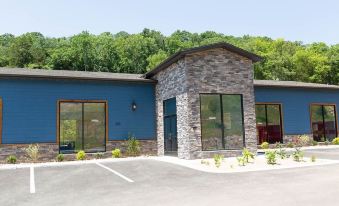
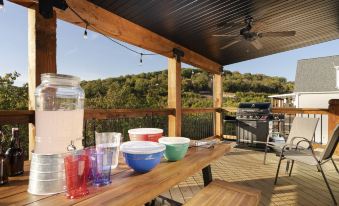
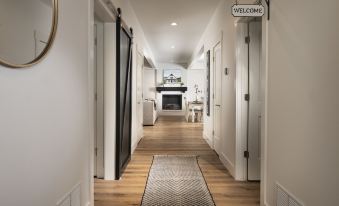
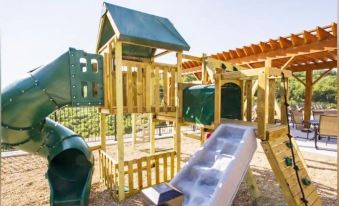
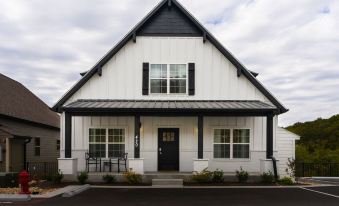
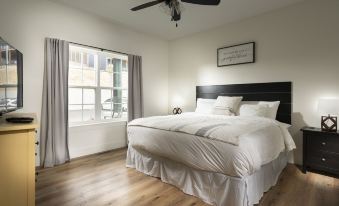
 Højdepunkter
Højdepunkter Fremragende service
Fremragende service Skinnende rent
Skinnende rent Ideel placering
Ideel placering Masser at gøre
Masser at gøreFaciliteter
Wi-fi på offentlige områder
Golfbane
Snorkling
Vandring
Sauna
Vandland
Opvarmet pool
Kayak
Alle faciliteter
Beskrivelse af overnatningssted
Overlooking gorgeous greenery & Table Rock Lake, this newly built home was designed for large groups who like to enjoy extra space & breathtaking views!
Only a short drive from the State Park Marina, our home is perfect for any visitor! Whether you’re looking for a quiet trip away or a fun trip to the Branson Strip, there’s no better choice!
With a long list of fantastic bonuses, you’re only a short ride away from PGA Golf, Table Rock Lake for top notch fishing, Silver Dollar City & the 76 Strip.
_ _ _
THE SPACE
Opening its door to guests in June 2020, this outstanding 3,600 sq. ft home boasts an impressive 7 bedrooms and 7 bathrooms to fit a total of 20 guests — with plenty of room to spare.
Including 2 huge open living rooms, Dual Heat / AC Units, 9 Smart TVs, 2 HUGE decks, foosball table, arcade machine, PS4, and quality furnishings throughout, BellHaven at Chateau Cove is a one-stop-shop for everything you’re looking to get out of a family trip to Branson!
While many homes provide a ‘cabin in the woods’ vacation experience, our home provides more of a spa-like retreat from everyday life. With all the bells & whistles needed for a truly relaxing trip, you’re only a short drive away from some of Branson’s hot spots. You’ll be located
➤ Steps to Table Rock Lake for fishing
➤ 8 minute drive to the 76 Strip
➤ 10 minutes to Silver Dollar City
➤ 10 minutes to the Payne’s Valley Golf Course
➤ 10 minutes to State Park Marina
A part of a master-planned community, you’ll also have access to
➤ Zero Entry Pool w/ Table Rock Lake Views
➤ Playground area
➤ Splash pad
➤ Huge indoor-outdoor pool, tanning area & indoor sauna
For more information on the local area & attractions, check out the ‘Neighborhood’ section further below!
___
2 LARGE DECKS & BBQ SPACE
While the inside of the home is stunning, the exterior decks are out of this world, perfect for grilling, keeping warm in front of the firepit, or taking in the stunning views with a nice glass of wine. The upper deck includes;
➤ Big 25’ deck
➤ Propane BBQ
➤ Picnic bench & circular dining table for meals outdoors
➤ Sunset views, partial lake views
➤ Patio chairs to enjoy the nature that surrounds you!
The lower deck includes
➤ Large 34’ deck
➤ Propane Fire Pit w/ seating
➤ Picnic bench
➤ Nature & greenery
_ _ _
LIVING & ENTERTAINMENT AREAS
With 2 distinct living spaces, the home’s layout has been designed with the guest experience in mind. Great for large groups, you’ll have the option to spread out for some much needed privacy, or convene in one room to enjoy a home cooked meal with everyone.
The main floor living space includes;
➤ Spacious living area for larger gatherings
➤ Open concept living/dining/kitchen area
➤ 2 large patio doors opening up to the upper deck
➤ 2 separate dining tables to accommodate up to 16 guests comfortably
➤ Comfy extra large sectional sofa w/ 55" HD TV & remote controlled fireplace to stay toasty warm
➤ Fully equipped kitchen for all your cooking needs! (see kitchen section below for more details)
The lower level living space includes;
➤ Large sectional w/ huge 70" HD TV & PS4
➤ Big game table for a few fun rounds of poker!
➤ Marvel themed arcade machine
➤ Patio doors leading to the lower level deck
➤ Direct access to the lower level bedrooms
➤ Prep area w/ sink & full sized stainless steel refrigerator for large grocery stock-up
_ _ _
FULLY EQUIPPED KITCHEN
Open to the main living area, BellHaven’s kitchen is the ideal setup for large groups prepping, cooking and serving food to all their guests!
Perfect for serving guests on the fly, the kitchen includes
➤ Granite top island w/ seating for 3 & plenty of extra counter space
➤ Large stainless steel refrigerator, dishwasher & 4 slot toaster
➤ Two different coffee machines (regular drip & Keurig)
➤ Microwave, blender, paper towels, dish soap & general cleaning supplies
➤ Crock pot, electric griddle
➤ All the utensils, cups, cookware & flatware you’ll need
➤ Children’s dinnerware & high chair also available
_ _ _
BEDROOMS & BATHROOMS
All 7 bedrooms are furnished with high end bedding, mattresses with foam toppers, toasty warm linens, room darkening shades and HD TVs (excluding the bunk bed room).
The home has 2 upper floor suites, 2 main floor bedrooms (one being the master), and 3 lower level bedrooms.
The bathrooms come fully stocked with toilet paper and Suave shampoo & conditioner. We also provide 1 beach towel and 1 bath towel per guest for your convenience
_
UPPER LEVEL SUITES & ENSUITES (2)
➤ King size bed & twin bed in each bedroom
➤ 40” Smart HDTVs
➤ Private closets
➤ Ensuite bathrooms w/ shower & tub combo
➤ One upper level suite also has an amazing lake & sunset view
*Also located on the upper level is a private stacked washer & dryer
_
MAIN FLOOR MASTER & ENSUITE
➤ King size bed
➤ 40” Smart HDTV
➤ Private closet
➤ Large ensuite bathroom w/ walk-in shower (perfect for those with limited mobility)
_
MAIN FLOOR SUITE & ENSUITE
➤ King size bed
➤ Smart HDTV
➤ Private closet
➤ Ensuite bathroom w/ shower
_
LOWER LEVEL SUITES & ENSUITES (2)
➤ King size beds
➤ Smart HDTVs
➤ Private closets
➤ Ensuite bathrooms w/ shower & tub combo
➤ Hallway laundry area with full sized washer & dryer
_
LOWER LEVEL BUNK ROOM & ADJACENT BATHROOM
➤ 3 custom-built bunk beds (all twin beds)
➤ Adjacent bathroom w/ shower & tub combo
➤ Hallway laundry area
*1 pack & play is available upon request for families with a young child
_ _ _
NEIGHBORHOOD
With all your essentials easily attainable nearby, the home is located:
➤ Steps to 2 community pools, splash pad & amazing hiking trails!
➤ A short walk to Table Rock Lake
➤ 10 minute drive to Silver Dollar City
➤ 10 minute drive to 76 Strip & Branson Landing
➤ 10 minute drive to State Park Marina
➤ 15 minute drive to Dolly Parton’s Stamped
➤ 20 minute drive to Buffalo Ridge Springs Golf Course
➤ 20 minute drive to Top of the Rock Golf Course
➤ 20 minute drive to Top of the Rocke
➤ 25 minute drive to Payne’s Valley Golf Course
*Convenient boat slip & rental is right down the road. If you’re traveling with your own boat or trailer, parking it is allowed at our home!
_
AMENITIES
➤ 8 minute drive to Walgreens
➤ 10 minute drive to Walmart
➤ 20 minute drive to Target
_
DISTANCE TO AIRPORT
➤15 minute drive from Branson Airport
➤ 1 hour to Springfield-Branson Airport (SGF)
_
OUR LOCAL RESTAURANT & FOODIE SUGGESTIONS
➤ 8 minutes to Gettin’ Basted
➤ 9 minutes to Landry’s Seafood House
➤ 12 minutes to Tequila’s 2
➤ 12 minutes to Burger Shack
➤ 14 minutes to Rocco’s Pizza
_ _ _
Coming highly recommended by previous guests and our exclusive private chef for our homes, locally renowned chef Paul Allen’s catering offers multiple styles of service for your special dinner or event. Including, but not limited to;
➤ Multi-Course Plated Dinners
➤ Coursed Family Style Meals
➤ Full Buffet Service
➤ Sommelier wine pairings
➤ And more
_ _ _
WHY BOOK WITH US
Personal service is a cornerstone of our philosophy. Our team brings a great wealth of international experience in luxury hospitality, and you can be sure that all your questions or concerns will be handled quickly from initial enquiry to check in.
Our booking management team is conveniently available 24/7 and always ready to help answer your pre-booking questions with the utmost transparency.
Contact us now to start planning your stay at BellHaven at Chateau Cove while your dates are still available!
_ _ _
THE MANAGEMENT TEAM
A beautiful family-owned property, our management team is warm, friendly, and brings a great wealth of vacation rental hospitality experience. They oversee the entire onsite experience and are dedicated to ensuring everything in the home is running smoothly at all times.
This home is very special to us, and to ensure you total peace of mind, we perform rigorous inspections before each check-in and after every stay, and have adopted enhanced cleaning protocols to provide a superior level of cleanliness for your arrival.
_ _ _
Guest Access
Guests have access to the entire property as well as all of the great family fun amenities our shared community has to offer.
_ _ _
Interaction with you:
Checking-in to the home is super easy! You’ll be provided with a keyless entry code before your arrival date for quick access to your vacation home. If you ever need us, we’re only a short phone call or message away.
_ _ _
Getting Around:
It’s possible to get around with Uber & taxis, and if you’re not driving in, we recommend renting a car for the extra freedom and convenience.
_ _ _
Other things to note:
IMPORTANT NOTE FROM YOUR MANAGEMENT TEAM: In order to create the best experience possible, upon confirmation of your booking, we require that all responsible guests complete a short registration form and confirm their acceptance of the rental rules. We also like to learn more about your group and the reason for your trip so we can help you feel more at home during your stay. The guest registration process is very simple and transparent, like a virtual check-in form with a luxury hotel concierge.
WHY BOOK WITH US
Personal service is a cornerstone of our philosophy. Our team
Vis mere
9,8/10
EneståendeRenlighed9,8
Faciliteter9,8
Placering9,8
Service9,8
Alle 71 anmeldelser
Omgivelser
Lufthavn: M. Graham Clark Downtown Airport
(17,4km)
Lufthavn: Branson Airport
(25,9km)
Vartegn: Runaway Mountain Coaster & Flyaway Ziplines at Branson Mountain Adventure
(1,7km)
Vartegn: Branson Mountain Adventure
(1,7km)
Vartegn: Peninsula Lookout
(1,8km)
Se på kort
Oversigt
Værelser
Gæsteanmeldelser
Tjenester & faciliteter
Politikker
Vært

11
7 Bedrooms Private Vacation Home
7 soveværelser: 3 køjesenge 2 enkeltsenge og 6 kingsize senge
Ikke-ryger
Tjek tilgængelighed
Tjenester & faciliteter
Mest populære faciliteter
Wi-fi på offentlige områder
Golfbane
Ikke på overnatningsstedet
Snorkling
Ikke på overnatningsstedet
Vandring
Ikke på overnatningsstedet
Sauna
Vandland
Flere faciliteter
Internet
Wi-fi på offentlige områder
Swimming pool
Opvarmet pool
Sundhed og velvære
Sauna
Golfbane
Ikke på overnatningsstedet
Vandring
Ikke på overnatningsstedet
Kayak
Ikke på overnatningsstedet
Mountainbiking
Ikke på overnatningsstedet
Sejllads
Ikke på overnatningsstedet
Motoriseret vandsportsudstyr
Snorkling
Ikke på overnatningsstedet
Aktiviteter
Fiskeri
Ikke på overnatningsstedet
Vandland
Offentlige områder
Grill
Ingen rygning på offentlige områder
Rengøringstjenester
Tørretumbler
Faciliteter for børn
Bordsspil/puslespil til børn
Overnatningsstedets politikker
Tidspunkter for check-in og check-out
Indtjekning: efter 16:00
Tidspunkt for udtjekning: før 10:00
Børnepolitikker
Børn i alle aldre er velkomne på dette overnatningssted.
Der kan blive opkrævet ekstra gebyrer for børn, der bruger eksisterende senge. Tilføj antallet på børn for at få en mere præcis pris.
Barnesenge og ekstrasenge
Kontakt venligst hotellet for yderligere oplysninger om regler for barnesenge og ekstra senge.
Alderskrav
Den primære gæst, der tjekker ind, skal være mindst 25 år gammel.
Administreret af en privat vært
Dette overnatningssted administreres af en privat vært. Private værter udlejer ikke overnatningssteder som handel, forretning eller erhverv. EU/britisk forbrugerlovgivning vedrørende professionelle værter gælder muligvis ikke. Dog vil afbestillingspolitikken, der er fastsat af den private vært, dække din booking.
Juridiske oplysninger
Dette overnatningssted administreres af en privat vært. En privat vært er betegnelsen for en part, som lejer en eller flere overnatningssteder af årsager, som ikke er relateret til deres erhverv, virksomhed eller fag. Private værter anses for at være erhvervsdrivende og EU's forbrugerlovning er ikke gældende.
Vært på overnatningsstedet

Jason
Taler: Engelsk
Om dette overnatningssted
Vis original
Overlooking gorgeous greenery & Table Rock Lake, this newly built home was designed for large groups who like to enjoy extra space & breathtaking views!
Only a short drive from the State Park Marina, our home is perfect for any visitor! Whether you’re looking for a quiet trip away or a fun trip to the Branson Strip, there’s no better choice!
With a long list of fantastic bonuses, you’re only a short ride away from PGA Golf, Table Rock Lake for top notch fishing, Silver Dollar City & the 76 Strip.
_ _ _
THE SPACE
Opening its door to guests in June 2020, this outstanding 3,600 sq. ft home boasts an impressive 7 bedrooms and 7 bathrooms to fit a total of 20 guests — with plenty of room to spare.
Including 2 huge open living rooms, Dual Heat / AC Units, 9 Smart TVs, 2 HUGE decks, foosball table, arcade machine, PS4, and quality furnishings throughout, BellHaven at Chateau Cove is a one-stop-shop for everything you’re looking to get out of a family trip to Branson!
While many homes provide a ‘cabin in the woods’ vacation experience, our home provides more of a spa-like retreat from everyday life. With all the bells & whistles needed for a truly relaxing trip, you’re only a short drive away from some of Branson’s hot spots. You’ll be located
➤ Steps to Table Rock Lake for fishing
➤ 8 minute drive to the 76 Strip
➤ 10 minutes to Silver Dollar City
➤ 10 minutes to the Payne’s Valley Golf Course
➤ 10 minutes to State Park Marina
A part of a master-planned community, you’ll also have access to
➤ Zero Entry Pool w/ Table Rock Lake Views
➤ Playground area
➤ Splash pad
➤ Huge indoor-outdoor pool, tanning area & indoor sauna
For more information on the local area & attractions, check out the ‘Neighborhood’ section further below!
___
2 LARGE DECKS & BBQ SPACE
While the inside of the home is stunning, the exterior decks are out of this world, perfect for grilling, keeping warm in front of the firepit, or taking in the stunning views with a nice glass of wine. The upper deck includes;
➤ Big 25’ deck
➤ Propane BBQ
➤ Picnic bench & circular dining table for meals outdoors
➤ Sunset views, partial lake views
➤ Patio chairs to enjoy the nature that surrounds you!
The lower deck includes
➤ Large 34’ deck
➤ Propane Fire Pit w/ seating
➤ Picnic bench
➤ Nature & greenery
_ _ _
LIVING & ENTERTAINMENT AREAS
With 2 distinct living spaces, the home’s layout has been designed with the guest experience in mind. Great for large groups, you’ll have the option to spread out for some much needed privacy, or convene in one room to enjoy a home cooked meal with everyone.
The main floor living space includes;
➤ Spacious living area for larger gatherings
➤ Open concept living/dining/kitchen area
➤ 2 large patio doors opening up to the upper deck
➤ 2 separate dining tables to accommodate up to 16 guests comfortably
➤ Comfy extra large sectional sofa w/ 55" HD TV & remote controlled fireplace to stay toasty warm
➤ Fully equipped kitchen for all your cooking needs! (see kitchen section below for more details)
The lower level living space includes;
➤ Large sectional w/ huge 70" HD TV & PS4
➤ Big game table for a few fun rounds of poker!
➤ Marvel themed arcade machine
➤ Patio doors leading to the lower level deck
➤ Direct access to the lower level bedrooms
➤ Prep area w/ sink & full sized stainless steel refrigerator for large grocery stock-up
_ _ _
FULLY EQUIPPED KITCHEN
Open to the main living area, BellHaven’s kitchen is the ideal setup for large groups prepping, cooking and serving food to all their guests!
Perfect for serving guests on the fly, the kitchen includes
➤ Granite top island w/ seating for 3 & plenty of extra counter space
➤ Large stainless steel refrigerator, dishwasher & 4 slot toaster
➤ Two different coffee machines (regular drip & Keurig)
➤ Microwave, blender, paper towels, dish soap & general cleaning supplies
➤ Crock pot, electric griddle
➤ All the utensils, cups, cookware & flatware you’ll need
➤ Children’s dinnerware & high chair also available
_ _ _
BEDROOMS & BATHROOMS
All 7 bedrooms are furnished with high end bedding, mattresses with foam toppers, toasty warm linens, room darkening shades and HD TVs (excluding the bunk bed room).
The home has 2 upper floor suites, 2 main floor bedrooms (one being the master), and 3 lower level bedrooms.
The bathrooms come fully stocked with toilet paper and Suave shampoo & conditioner. We also provide 1 beach towel and 1 bath towel per guest for your convenience
_
UPPER LEVEL SUITES & ENSUITES (2)
➤ King size bed & twin bed in each bedroom
➤ 40” Smart HDTVs
➤ Private closets
➤ Ensuite bathrooms w/ shower & tub combo
➤ One upper level suite also has an amazing lake & sunset view
*Also located on the upper level is a private stacked washer & dryer
_
MAIN FLOOR MASTER & ENSUITE
➤ King size bed
➤ 40” Smart HDTV
➤ Private closet
➤ Large ensuite bathroom w/ walk-in shower (perfect for those with limited mobility)
_
MAIN FLOOR SUITE & ENSUITE
➤ King size bed
➤ Smart HDTV
➤ Private closet
➤ Ensuite bathroom w/ shower
_
LOWER LEVEL SUITES & ENSUITES (2)
➤ King size beds
➤ Smart HDTVs
➤ Private closets
➤ Ensuite bathrooms w/ shower & tub combo
➤ Hallway laundry area with full sized washer & dryer
_
LOWER LEVEL BUNK ROOM & ADJACENT BATHROOM
➤ 3 custom-built bunk beds (all twin beds)
➤ Adjacent bathroom w/ shower & tub combo
➤ Hallway laundry area
*1 pack & play is available upon request for families with a young child
_ _ _
NEIGHBORHOOD
With all your essentials easily attainable nearby, the home is located:
➤ Steps to 2 community pools, splash pad & amazing hiking trails!
➤ A short walk to Table Rock Lake
➤ 10 minute drive to Silver Dollar City
➤ 10 minute drive to 76 Strip & Branson Landing
➤ 10 minute drive to State Park Marina
➤ 15 minute drive to Dolly Parton’s Stamped
➤ 20 minute drive to Buffalo Ridge Springs Golf Course
➤ 20 minute drive to Top of the Rock Golf Course
➤ 20 minute drive to Top of the Rocke
➤ 25 minute drive to Payne’s Valley Golf Course
*Convenient boat slip & rental is right down the road. If you’re traveling with your own boat or trailer, parking it is allowed at our home!
_
AMENITIES
➤ 8 minute drive to Walgreens
➤ 10 minute drive to Walmart
➤ 20 minute drive to Target
_
DISTANCE TO AIRPORT
➤15 minute drive from Branson Airport
➤ 1 hour to Springfield-Branson Airport (SGF)
_
OUR LOCAL RESTAURANT & FOODIE SUGGESTIONS
➤ 8 minutes to Gettin’ Basted
➤ 9 minutes to Landry’s Seafood House
➤ 12 minutes to Tequila’s 2
➤ 12 minutes to Burger Shack
➤ 14 minutes to Rocco’s Pizza
_ _ _
Coming highly recommended by previous guests and our exclusive private chef for our homes, locally renowned chef Paul Allen’s catering offers multiple styles of service for your special dinner or event. Including, but not limited to;
➤ Multi-Course Plated Dinners
➤ Coursed Family Style Meals
➤ Full Buffet Service
➤ Sommelier wine pairings
➤ And more
_ _ _
WHY BOOK WITH US
Personal service is a cornerstone of our philosophy. Our team brings a great wealth of international experience in luxury hospitality, and you can be sure that all your questions or concerns will be handled quickly from initial enquiry to check in.
Our booking management team is conveniently available 24/7 and always ready to help answer your pre-booking questions with the utmost transparency.
Contact us now to start planning your stay at BellHaven at Chateau Cove while your dates are still available!
_ _ _
THE MANAGEMENT TEAM
A beautiful family-owned property, our management team is warm, friendly, and brings a great wealth of vacation rental hospitality experience. They oversee the entire onsite experience and are dedicated to ensuring everything in the home is running smoothly at all times.
This home is very special to us, and to ensure you total peace of mind, we perform rigorous inspections before each check-in and after every stay, and have adopted enhanced cleaning protocols to provide a superior level of cleanliness for your arrival.
_ _ _
Guest Access
Guests have access to the entire property as well as all of the great family fun amenities our shared community has to offer.
_ _ _
Interaction with you:
Checking-in to the home is super easy! You’ll be provided with a keyless entry code before your arrival date for quick access to your vacation home. If you ever need us, we’re only a short phone call or message away.
_ _ _
Getting Around:
It’s possible to get around with Uber & taxis, and if you’re not driving in, we recommend renting a car for the extra freedom and convenience.
_ _ _
Other things to note:
IMPORTANT NOTE FROM YOUR MANAGEMENT TEAM: In order to create the best experience possible, upon confirmation of your booking, we require that all responsible guests complete a short registration form and confirm their acceptance of the rental rules. We also like to learn more about your group and the reason for your trip so we can help you feel more at home during your stay. The guest registration process is very simple and transparent, like a virtual check-in form with a luxury hotel concierge.
WHY BOOK WITH US
Personal service is a cornerstone of our philosophy. Our team
Vis fuld beskrivelse