3500 SF Original School transformed into an artful, gorgeous village home, yard
Vælg datoer
-
Vælg datoer
1 nat
1 værelse, 2 Voksne, 0 Børn
Alle overnatningssteder i Bar Harbor
3500 SF Original School transformed into an artful, gorgeous village home, yard
Ny på Trip.com
Bar Harbor, Maine, 04609, USA
Vis på kort
Den fuldstændige adresse vises efter reservationen
Vi matcher prisen
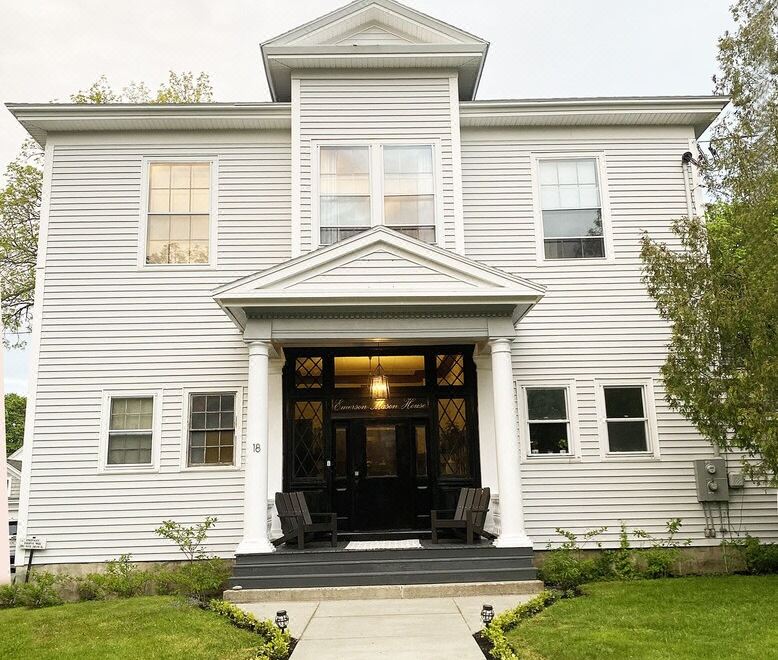
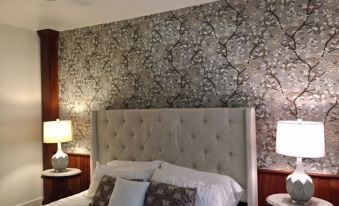
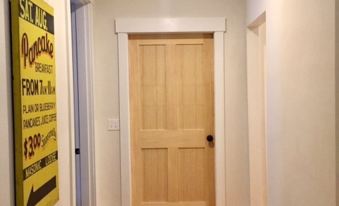
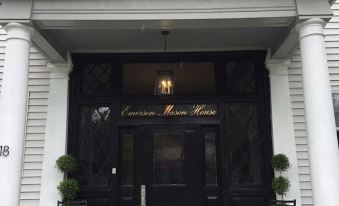
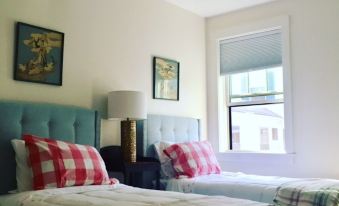
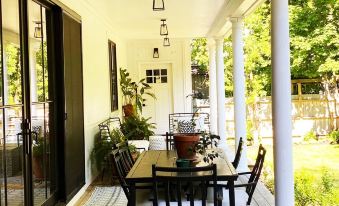
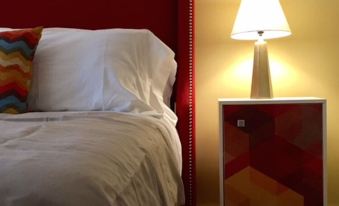
Faciliteter
Golfbane
Snorkling
Vandring
Wi-fi på offentlige områder
Bjergklatring
Mountainbiking
Sejllads
Klippeklatring
Alle faciliteter
Beskrivelse af overnatningssted
Built in 1887 as the original Bar Harbor High School (Emerson School), the Emerson House occupies the ground floor of the two-story school house (note: there is another unit on the second floor. With advance notice, and if available, the entire building can be rented for larger parties). Located in the heart of downtown Bar Harbor, it is conveniently located within walking distance of everything! No worries about finding an elusive parking space - just park and walk. Frenchman's Bay is just two blocks away in two directions. In between are many restaurants, shops, grocery stores, two movie theaters, several parks, and access to a free shuttle that covers Acadia National Park and the rest of the Island.
The street Emerson House is situated on is one of the nicest residential streets in the village. It is sometimes referred to as "Mistress Row," primarily because JP Morgan is rumored to have built one of the houses for his mistress so he could visit her when he moored his yacht in the Harbor. Tree-lined and full of well-maintained turn-of-the-century homes built during Bar Harbor's famed Gilded Era, the one-way street is surprisingly quiet for its central location. Porch sitting is a summer past-time for the neighborhood - always a delight during the mild and near bug-free afternoons and evenings.
Until 1914, the building saw a generation of students pass through its doors until a larger school was built. It was then purchased by the Masons, who used the upstairs (now "Mason House") for their gatherings, and they rented out the first floor for groups to hold events, classes, etc. It remained in the hands of the Masons until late 2016, when the neighbors across the street purchased it - a couple of architects with a penchant for acquiring and restoring/repurposing historic properties. They had the vision to maintain the best of the features, spaces, and details and bring everything up to modern standards of comfort and design.
The design of the Emerson House is inspired by elements that were an essential part of the original building, such as the wood beadboard wainscot and cabinets and the high ceiling with beams and heavy trim work. The decor is inspired by a large set of vintage "Blue Willow" china that was left behind, reflected in the kitchen's color scheme, modern fabrics that harken to the same feeling, and an array of china as wall decoration. Furnishings include a mix of antiques and new furniture. Once stripped of all of the lateral windows, new windows have been installed, including a 16-foot long four-panel door in the living room, leading to a covered deck and a good-sized fenced yard. Once possessing a catering kitchen, it still has a 10-burner, two commercial oven ranges, plus a plethora of new appliances. A large dining area, with a wide sideboard and a bar, includes a 12-foot-long table (an original to the building). All wiring and lighting have been updated, and the main space is air-conditioned.
Four bedrooms contain a king-sized bed, and one has two twins; all have a ceiling fan and dresser/armoire. There is also a ladder-accessible loft with a twin bed (an absolute kid favorite!). There are three bathrooms: two designed to accommodate multiple users, with separate rooms for the WC, shower, and vanity, plus a full bathroom with shower and tub. The 28 x 26 living room includes two sofas, oversized chairs, a game table, a fireplace, and a large-screen TV. There is also a SECOND living area with a queen sleeper sofa, and a dining table for 6, which can also be used as an office, and a kitchenette. The fifth bedroom, sleeping loft and second living room offer an added layer of privacy, like an in-law suite with a connecting door ( and that is all included in this rental).
All check-ins are self-check-ins with a digital lock. The home is spacious, and the yard is completely private, with several private entrances. The location is quiet, and it is easy to get to the Park and other areas of interest.
This property is licensed and has been inspected by the Town of Bar Harbor. The license number is VR2R22-349
About pets:No pets allowed.About checkOut:Check out before 10:00 AM.About children:Children allowed: ages 0-17.This is a first floor unit and there is a yard.About customRules:VERY IMPORTANT: Please observe the neighborhood quiet hours of 9pm to 8 am..Please, NO SMOKING on the premises, especially porches and the side yard, as it can bother upstairs guests. Thank you..About smoking:Smoking is not permitted.About events:Events allowed: family gatherings, birthday parties, weddings.Maximum event attendees: 30,Please confer w owner on any type of event over 15.
Vis mere
9,6/10
Bedømmelse fra tredjepart
Renlighed9,6
Faciliteter9,6
Placering9,6
Service9,6
Omgivelser
Lufthavn: Hancock County Airport
(19,8km)
Vartegn: St. Saviour's Episcopal Church
(<100m)
Se på kort
Oversigt
Værelser
Tjenester & faciliteter
Politikker
Vært
6
5 Bedrooms Private Vacation Home
3 enkeltsenge 1 sovesofa og 4 kingsize senge
Gratis Wi-Fi
Ikke-ryger
Aircondition
Køleskab
TV
Wi-fi på værelset
Tjek tilgængelighed
Gæsteanmeldelser
9,6/10
Vidunderligt
 Bekræftede gennemgange
Bekræftede gennemgange- Renlighed9,6
- Faciliteter9,6
- Placering9,6
- Service9,6
Gennemsnit for lignende overnatningssteder i Bar Harbor
Vær den første til at skrive en anmeldelse og tjen op til 120 Trip Coins (ca. 1,03 EUR). Trip Coins kan bruges til at spare penge på værelser med det samme.
Tjenester & faciliteter
Mest populære faciliteter
Golfbane
Ikke på overnatningsstedet
Snorkling
Ikke på overnatningsstedet
Vandring
Ikke på overnatningsstedet
Wi-fi på offentlige områder
Flere faciliteter
Internet
Wi-fi på offentlige områder
Sundhed og velvære
Golfbane
Ikke på overnatningsstedet
Bjergklatring
Ikke på overnatningsstedet
Vandring
Ikke på overnatningsstedet
Mountainbiking
Ikke på overnatningsstedet
Sejllads
Ikke på overnatningsstedet
Snorkling
Ikke på overnatningsstedet
Klippeklatring
Ikke på overnatningsstedet
Aktiviteter
Fiskeri
Ikke på overnatningsstedet
Øko-ture
Ikke på overnatningsstedet
Offentlige områder
Grill
Ingen rygning på offentlige områder
Have
Faciliteter for børn
Bordsspil/puslespil til børn
Overnatningsstedets politikker
Tidspunkter for check-in og check-out
Indtjekning: efter 14:00
Tidspunkt for udtjekning: før 10:00
Børnepolitikker
Børn i alle aldre er velkomne på dette overnatningssted.
Der kan blive opkrævet ekstra gebyrer for børn, der bruger eksisterende senge. Tilføj antallet af børn for at få en mere præcis pris.
Barnesenge og ekstrasenge
Kontakt venligst hotellet for yderligere oplysninger om regler for barnesenge og ekstra senge.
Vært på overnatningsstedet
Kay and Augusto
Taler: Engelsk,Spansk,Italiensk,Portugisisk
Om dette overnatningssted
Vis original
Built in 1887 as the original Bar Harbor High School (Emerson School), the Emerson House occupies the ground floor of the two-story school house (note: there is another unit on the second floor. With advance notice, and if available, the entire building can be rented for larger parties). Located in the heart of downtown Bar Harbor, it is conveniently located within walking distance of everything! No worries about finding an elusive parking space - just park and walk. Frenchman's Bay is just two blocks away in two directions. In between are many restaurants, shops, grocery stores, two movie theaters, several parks, and access to a free shuttle that covers Acadia National Park and the rest of the Island.
The street Emerson House is situated on is one of the nicest residential streets in the village. It is sometimes referred to as "Mistress Row," primarily because JP Morgan is rumored to have built one of the houses for his mistress so he could visit her when he moored his yacht in the Harbor. Tree-lined and full of well-maintained turn-of-the-century homes built during Bar Harbor's famed Gilded Era, the one-way street is surprisingly quiet for its central location. Porch sitting is a summer past-time for the neighborhood - always a delight during the mild and near bug-free afternoons and evenings.
Until 1914, the building saw a generation of students pass through its doors until a larger school was built. It was then purchased by the Masons, who used the upstairs (now "Mason House") for their gatherings, and they rented out the first floor for groups to hold events, classes, etc. It remained in the hands of the Masons until late 2016, when the neighbors across the street purchased it - a couple of architects with a penchant for acquiring and restoring/repurposing historic properties. They had the vision to maintain the best of the features, spaces, and details and bring everything up to modern standards of comfort and design.
The design of the Emerson House is inspired by elements that were an essential part of the original building, such as the wood beadboard wainscot and cabinets and the high ceiling with beams and heavy trim work. The decor is inspired by a large set of vintage "Blue Willow" china that was left behind, reflected in the kitchen's color scheme, modern fabrics that harken to the same feeling, and an array of china as wall decoration. Furnishings include a mix of antiques and new furniture. Once stripped of all of the lateral windows, new windows have been installed, including a 16-foot long four-panel door in the living room, leading to a covered deck and a good-sized fenced yard. Once possessing a catering kitchen, it still has a 10-burner, two commercial oven ranges, plus a plethora of new appliances. A large dining area, with a wide sideboard and a bar, includes a 12-foot-long table (an original to the building). All wiring and lighting have been updated, and the main space is air-conditioned.
Four bedrooms contain a king-sized bed, and one has two twins; all have a ceiling fan and dresser/armoire. There is also a ladder-accessible loft with a twin bed (an absolute kid favorite!). There are three bathrooms: two designed to accommodate multiple users, with separate rooms for the WC, shower, and vanity, plus a full bathroom with shower and tub. The 28 x 26 living room includes two sofas, oversized chairs, a game table, a fireplace, and a large-screen TV. There is also a SECOND living area with a queen sleeper sofa, and a dining table for 6, which can also be used as an office, and a kitchenette. The fifth bedroom, sleeping loft and second living room offer an added layer of privacy, like an in-law suite with a connecting door ( and that is all included in this rental).
All check-ins are self-check-ins with a digital lock. The home is spacious, and the yard is completely private, with several private entrances. The location is quiet, and it is easy to get to the Park and other areas of interest.
This property is licensed and has been inspected by the Town of Bar Harbor. The license number is VR2R22-349
About pets:No pets allowed.About checkOut:Check out before 10:00 AM.About children:Children allowed: ages 0-17.This is a first floor unit and there is a yard.About customRules:VERY IMPORTANT: Please observe the neighborhood quiet hours of 9pm to 8 am..Please, NO SMOKING on the premises, especially porches and the side yard, as it can bother upstairs guests. Thank you..About smoking:Smoking is not permitted.About events:Events allowed: family gatherings, birthday parties, weddings.Maximum event attendees: 30,Please confer w owner on any type of event over 15.
Vis fuld beskrivelse
Ofte stillede spørgsmål
Hvad er tidspunkterne for indtjekning og udtjekning hos 3500 SF Original School transformed into an artful, gorgeous village home, yard?
Indtjekningstidspunktet hos 3500 SF Original School transformed into an artful, gorgeous village home, yard er 14:00, og udtjekningstidspunktet er 10:00.Hvad er tidspunkterne for indtjekning og udtjekning hos 3500 SF Original School transformed into an artful, gorgeous village home, yard?
Hvor meget koster det at bo hos 3500 SF Original School transformed into an artful, gorgeous village home, yard?
Priserne hos 3500 SF Original School transformed into an artful, gorgeous village home, yard kan ændres i henhold til datoer, hotelpolitik og andre faktorer. For at se priser skal du søge efter de datoer, du ønsker at bo på hotellet.Hvor meget koster det at bo hos 3500 SF Original School transformed into an artful, gorgeous village home, yard?
Hvordan kommer jeg fra nærmeste lufthavn til 3500 SF Original School transformed into an artful, gorgeous village home, yard?
Den nærmeste lufthavn er Hancock County Airport, og det er ca. 20 minutter fra hotel i bil (19,8km).Hvordan kommer jeg fra nærmeste lufthavn til 3500 SF Original School transformed into an artful, gorgeous village home, yard?
Hvad er afbestillingspolitikken for 3500 SF Original School transformed into an artful, gorgeous village home, yard?
Afbestillingspolitikken for 3500 SF Original School transformed into an artful, gorgeous village home, yard varierer afhængigt af værelsestype og bookingbetingelser.Hvad er afbestillingspolitikken for 3500 SF Original School transformed into an artful, gorgeous village home, yard?
Om dette overnatningssted
| Nærmeste lufthavn | Hancock County Airport |
|---|---|
| Afstand til lufthavn | 19.83KM |
| Stjernebedømmelse for hotel | 3 |

